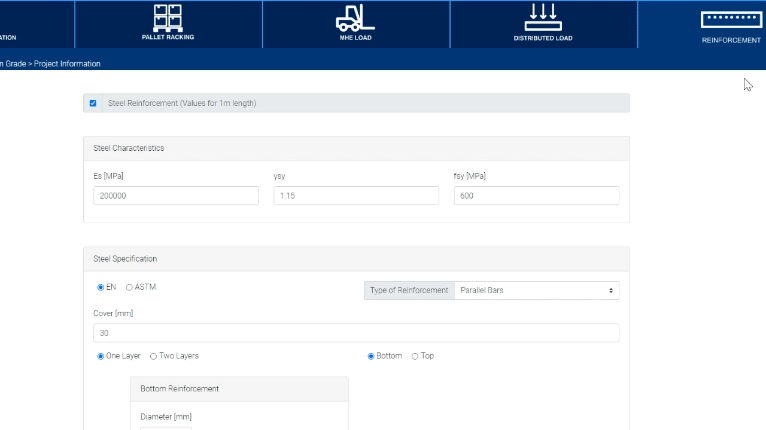Slab On Grade Calculator
Nasz rozbudowany i precyzyjny kalkulator stropów jest odpowiedni do szerokiej gamy zastosowań, takich jak posadzki przemysłowe lub płyty wewnętrzne i zewnętrzne. Zaprojektuj podłogi i płyty z betonu zbrojonego włóknami i porównaj je z konwencjonalnymi rozwiązaniami.Pobierz swoje obliczenia i wygeneruj obiekty BIM bezpośrednio z narzędzia.Rozpocznij pracę i uzyskaj trwałe i wydajne rozwiązania podłogowe, które są zgodne z normami bezpieczeństwa i celami zrównoważonego rozwoju.Dostępne za darmo online, wypróbuj już dziś!
Watch slab on grade in action
Plan dla każdego regału paletowego
Określ parametry swojego projektu, a następnie porównaj rozwiązania i produkty, które najbardziej Ci odpowiadają! Wybierz standardy / normy, które pasują do Twoich projektów. Możesz teraz wybierać spośród szerokiej gamy konwencjonalnych lub zbrojonych włóknami rozwiązań betonowych, a nawet dostosować własne.


Zaplanuj dowolny regał paletowy
Doskonale nadaje się do planowania układów magazynów i składów, umożliwiając symulację rozkładu obciążenia magazynu palet w celu uzyskania bardziej zoptymalizowanych obliczeń dla układów podłóg magazynowych. Obejmuje to regały paletowe, interakcję z wózkiem widłowym, a nawet obliczenia dotyczące budowy antresoli w projekcie.
Pobierz wersję demonstracyjną
Jeśli chcesz zobaczyć naszą wtyczkę BIM dla Revit lub inne nasze narzędzia BIM w akcji, możesz skontaktować się z nami, aby umówić się na prezentację online.
Poproś o demonstrację
Obliczanie obciążeń MHE
W celu uzyskania dokładnych obliczeń projektowych hali magazynowej należy uwzględnić szczegóły sprzętu do obsługi materiałów lub użyć parametrów zgodnych z normami krajowymi i planem operacji logistycznych.


Określ wszelkie obciążenia rozproszone
W obliczeniach należy uwzględnić wszelkie równomiernie lub liniowo rozłożone obciążenia na betonowej podłodze lub płycie. Narzędzie może pomóc w dostosowaniu projektu grubości podłogi, biorąc pod uwagę potrzeby zarządzania zapasami, niezależnie od tego, czy są to surowce, czy maszyny.
Projektowanie wzmocnień konstrukcyjnych
Projektuj i wizualizuj rozmieszczenie zbrojenia stalowego na wykresie oraz wpływ projektu na projekt stropu lub płyty. Masz pełną kontrolę nad parametrami, aby znaleźć optymalne rozwiązanie zbrojenia.
.gif)

Uzyskaj obliczenia i pobierz obiekt BIM
Uzyskaj szybkie i dokładne wyniki dotyczące grubości płyty, rozstawu spoin i szerokości pęknięć dla swojego projektu, klikając przycisk obliczania. Możesz uzyskać szczegółowy raport z obliczeniami, a także pobrać obiekt BIM, aby zastosować go bezpośrednio w modelu Revit lub jako interoperacyjny format IFC.
Naszędzia Cemex BIM
-
Project Management Tool
-
Permeable Surface Tool
-
Sustainable Construction Tool
-
Slab On Grade Tool